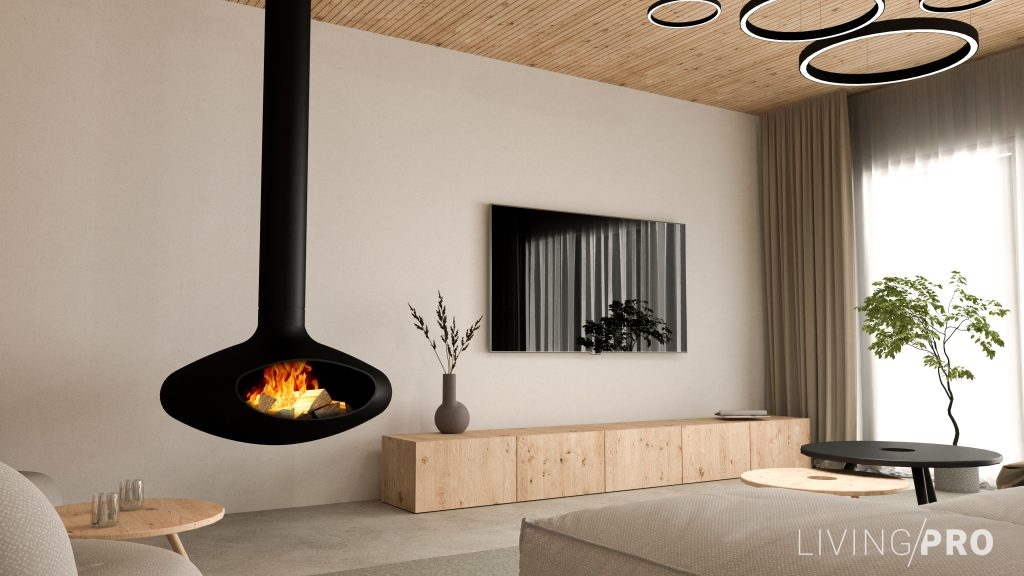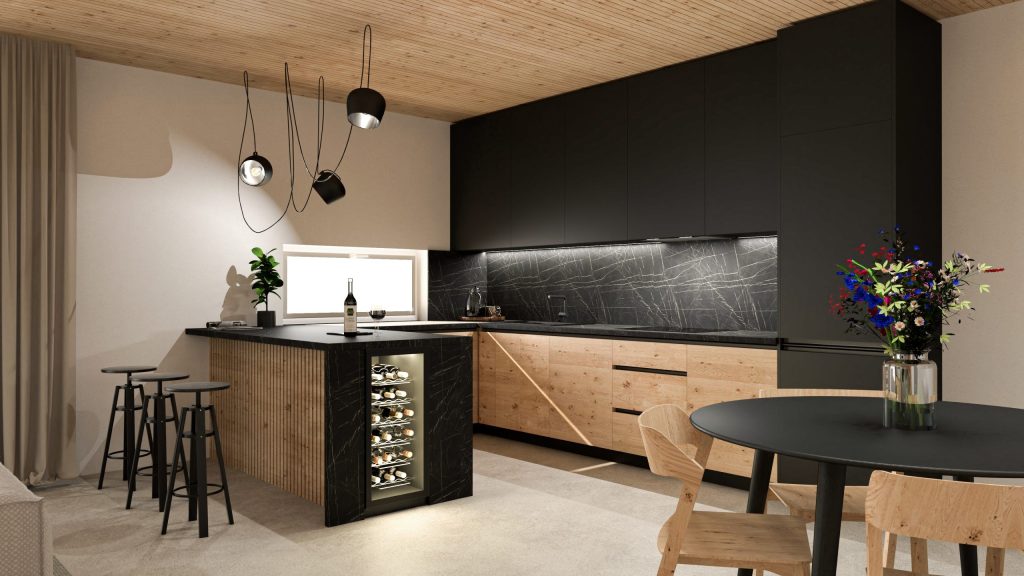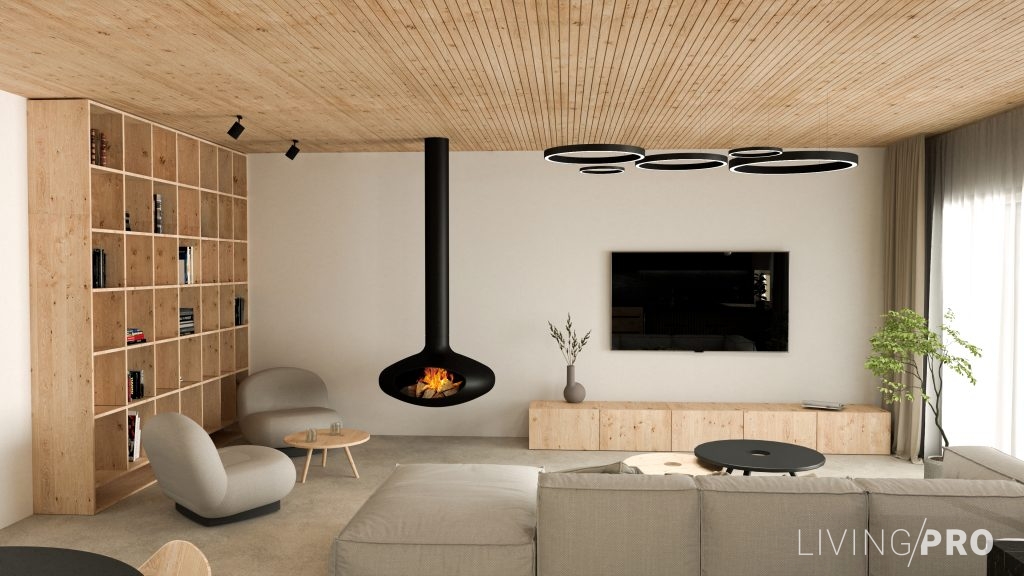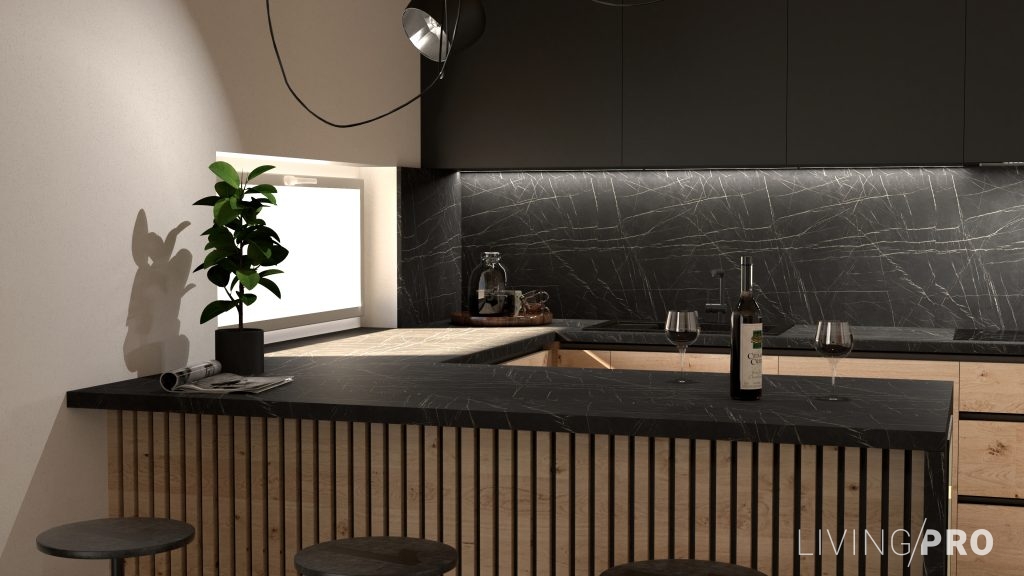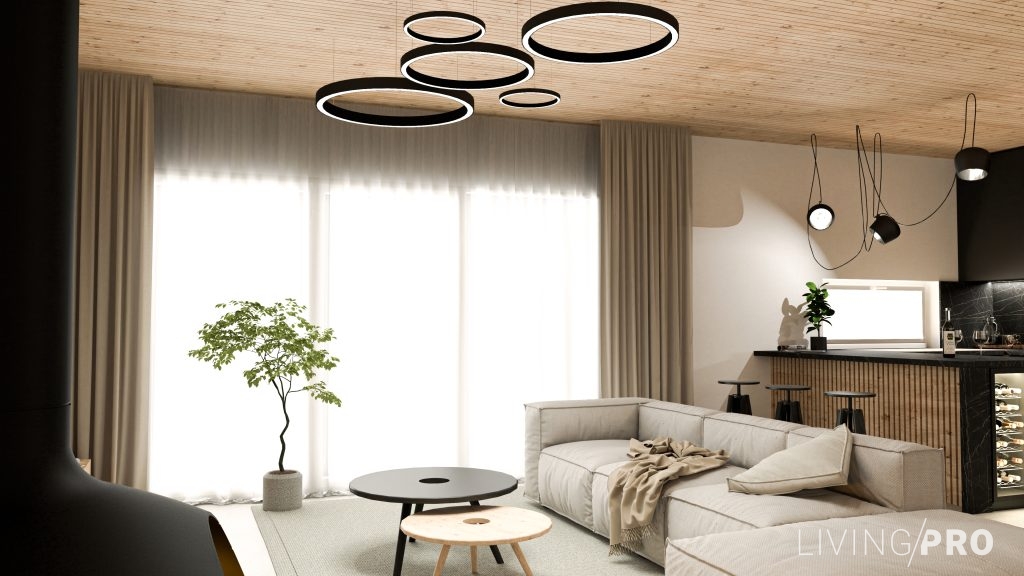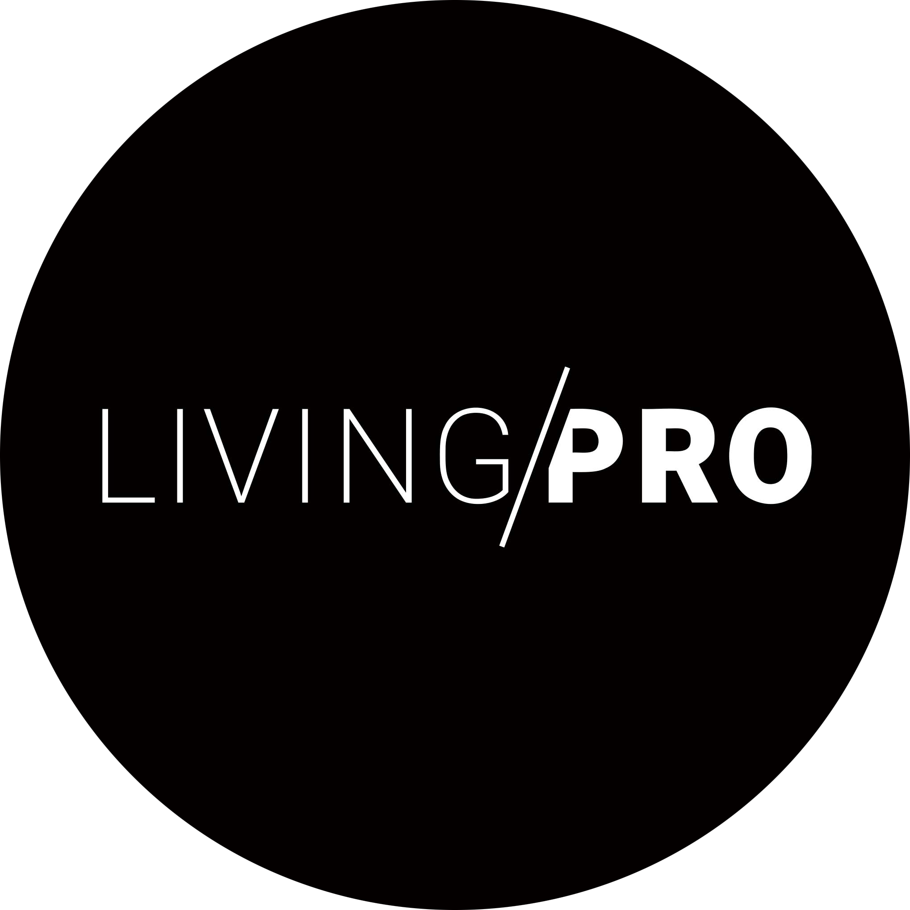INTERIÉR DENNEJ ZÓNY RD BRATISLAVA
DAY ZONE INTERIOR HOUSE
Dátum Date 12 | 2022
Klient Client súkromný investor private investor
Autor Author Mgr. Lucia Pisárová
Pri tvorení vizualizácie sme mali voľnú ruku. Interiér pôsobí decentne a svetlo, no zároveň vďaka veľkému otvorenému priestoru sme mali možnosť využiť aj eleganciu čiernej v kombinácii s dubovou hrčatou dyhou v kuchyni. Dubové drevo je použité v celom priestore. Obývačka je rozdelená do dvoch častí. V jednej časti má klient možnosť tráviť voľný čas na gauči pri TV. V druhej časti je relaxačná zóna pre čitateľov, ktorú umocňuje veľká vstavaná knižnica v kombinácii so závesným krbom. Minimalistický priestor dopĺňajú oblé geometrické tvary v podobe krbu, kresiel, ako aj konferenčných stolíkov.
We had a free hand when creating the visualization. The interior looks decent and light, but at the same time, thanks to the large open space, we had the opportunity to use the elegance of black in combination with oak veneer in the kitchen. Oak wood is used throughout the space. The living room is divided into two parts. In one part, the resident has the opportunity to spend free time on the couch in front of the TV. In the second part, there is a relaxation zone for readers, which is enhanced by a large built-in library in combination with a hanging fireplace. The minimalist space is complemented by round geometric shapes in the form of a fireplace, armchairs, but also coffee tables.
